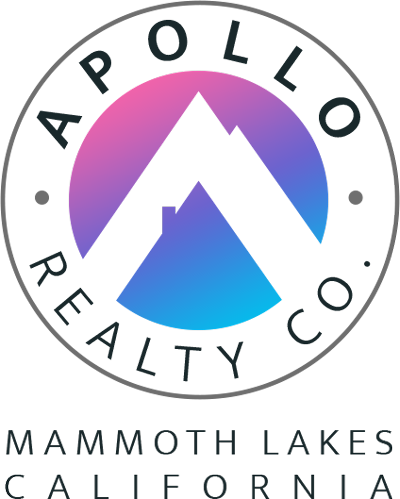$645,000
MLS #:
250321
Beds:
3
Baths:
2
Sq. Ft.:
1637
Lot Size:
0.20 Acres
Garage:
2 Car Attached Garage
Yr. Built:
1988
Type:
Single Family
Tax/APN #:
011-370-06
HOA Fees:
$250
Area:
Bishop
Subdivision:
Bishop
Address:
124 Desiderata Ln
Bishop, CA 93546
Incredible setting alongside Bishop Creek, and overlooking a large pond and green belt. Desiderata (Latin for desirable) is a unique water feature neighborhood in west Bishop. This single level 3 bedroom, 2 bath and oversized 2-car garage home captures the best of the surrounding natural and manmade environment. This is a must see property. Grounds are HOA managed. Property has new interior paint and carpet and is move-in ready. Forced air heating and cooling and a pellet stove in the living room. Large horseshoe shaped kitchen overlooking the fabulous rear patio area. Primary suite spills out to the green belt and pond. Large garage with plenty of room for vehicles, toys, workshop, etc. Fenced side yard is great for pets and/or garden. Neighborhood is adjacent to municipal park and is an easy walk to popular local market. Fantastic for permanent living or a second home. Check out the video tour.
Interior Features:
Bathroom Mirrors
Carpet
Ceiling Fans
Central Air
Composition
Forced Air
New Floor Cover
New Paint
Smoke Detector
Tile Floors
Exterior Features:
Concrete Driveway
Covered Entry
Landscaping
Lawn
Open Patio
Paved Street
Pond
Sprinkler System
Stream
Stucco
Trees
Wood Siding
Appliances:
Dishwasher
Electric Range/Oven
Garbage Disposal
Range Hood
Other Features:
Bank Owned
Utilities:
Propane
Public Sewer
Well Community
Listing offered by:
Deanna Lantieri - License# 01218294 with RE/MAX of Mammoth - 760-934-4542.
Data Source:
Listing data provided courtesy of: Mammoth Lakes MLS (Data last refreshed: 05/11/25 11:40pm)
- 2
Notice & Disclaimer: All listing information is provided exclusively for consumers' personal, non-commercial use and may not be used for any purpose other than to identify prospective properties consumers may be interested in purchasing or renting. Information is not guaranteed to be accurate. All measurements (including square footage and acreage) should be independently verified by the buyer.
Notice & Disclaimer: All listing information is provided exclusively for consumers' personal, non-commercial use and may not be used for any purpose other than to identify prospective properties consumers may be interested in purchasing or renting. Information is not guaranteed to be accurate. All measurements (including square footage and acreage) should be independently verified by the buyer.
More Information

For Help Call Us!
We will be glad to help you with any of your real estate needs.(702) 419-3033
Mortgage Calculator
%
%
Down Payment: $
Mo. Payment: $
Calculations are estimated and do not include taxes and insurance. Contact your agent or mortgage lender for additional loan programs and options.
Send To Friend
