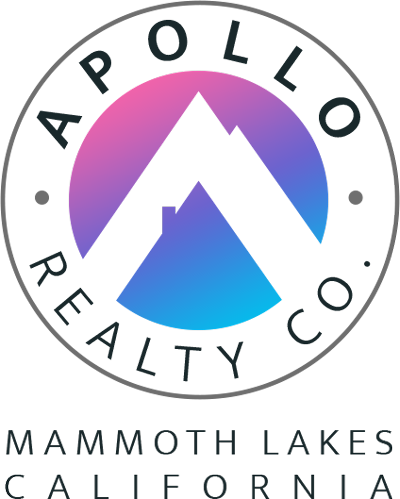$1,325,000
MLS #:
240192
Beds:
3
Baths:
2.5
Sq. Ft.:
2746
Lot Size:
0.19 Acres
Garage:
2 Car Attached Garage
Yr. Built:
1992
Type:
Single Family
Tax/APN #:
035-270-009-000
Area:
Mammoth Lakes
Subdivision:
Shady Rest Tract
Address:
87 Shady Rest Rd
Mammoth Lakes, CA 93546
Nestled within the serene beauty of Mammoth Lakes, this charming three-bedroom, two-and-a-half-bathroom home exudes timeless elegance and modern comfort. Built in 1992, it features a tranquil wooded setting that offers a retreat from the hustle and bustle of everyday life, yet is centrally located to shops, restaurants, and shuttle routes. Approaching the home, you're greeted by meticulously landscaped grounds adorned with lush turf and elegant pavers, creating a picturesque oasis that seamlessly blends with the natural surroundings. Step inside, and you're welcomed by a warm and inviting interior, where every detail has been thoughtfully curated for both style and functionality. The open-concept living space features newer black stainless steel appliances in the kitchen, complemented by sleek Corian countertops and custom cabinets that offer ample storage space. Sheoga solid hickory hardwood floors flow underfoot, adding a touch of rustic charm and durability to the home. The home boasts a spacious primary suite, complete with walk-in closets, sitting area, and office area-providing a private sanctuary for relaxation and productivity. The en-suite bathroom offers a luxurious retreat with modern fixtures and finishes. Two additional bedrooms provide comfortable accommodations for family and guests. Entertain with ease in the expansive living area and kitchen. A double pantry and double oven in the kitchen cater to culinary enthusiasts, while the adjacent dining area offers the perfect setting for intimate meals or lively gatherings with loved ones. Outside, a spacious two-car attached garage provides convenient parking and storage, while a large backyard deck offers a tranquil spot to enjoy al fresco dining or simply unwind amidst the beauty of nature. With its impeccable craftsmanship, modern amenities, and idyllic setting, this home in Mammoth Lakes is the epitome of mountain living at its finest.
Interior Features:
Bathroom Mirrors
Blinds
Carpet
Ceiling Fans
Composition
Forced Air
Free Stand Hot Tub
Garage Door Opener
Hardwood Floors
None
Other/See Remarks
Pellet Stove
Raised Ceiling
Smoke Detector
Tile Floors
Vaulted Ceilings
Walk In Closet
Window Coverings
Exterior Features:
Cul-De-Sac
Fence-Wood
Level
Open Deck
Paved Driveway
Paved Street
Porch Covered
Sprinkler System
Stucco
Trees
Appliances:
Dishwasher
Double Oven
Dryer
Gas Range/Oven
Microwave
Refrigerator
Washer
Utilities:
Propane
Public Sewer
Public Water
Listing offered by:
Jes Schwartzkopf - License# 01449118 with Mammoth Realty Group, Inc. - 760-934-6000.
Cameron Schwartzkopf - License# 01449118 with Mammoth Realty Group, Inc. - 760-934-6000.
Map of Location:
Data Source:
Listing data provided courtesy of: Mammoth Lakes MLS (Data last refreshed: 05/05/24 11:00pm)
- 25
Notice & Disclaimer: All listing information is provided exclusively for consumers' personal, non-commercial use and may not be used for any purpose other than to identify prospective properties consumers may be interested in purchasing or renting. Information is not guaranteed to be accurate. All measurements (including square footage and acreage) should be independently verified by the buyer. The listing broker's offer of compensation is made only to MLS participants.
Notice & Disclaimer: All listing information is provided exclusively for consumers' personal, non-commercial use and may not be used for any purpose other than to identify prospective properties consumers may be interested in purchasing or renting. Information is not guaranteed to be accurate. All measurements (including square footage and acreage) should be independently verified by the buyer. The listing broker's offer of compensation is made only to MLS participants.
More Information

For Help Call Us!
We will be glad to help you with any of your real estate needs.(702) 419-3033
Mortgage Calculator
%
%
Down Payment: $
Mo. Payment: $
Calculations are estimated and do not include taxes and insurance. Contact your agent or mortgage lender for additional loan programs and options.
Send To Friend
