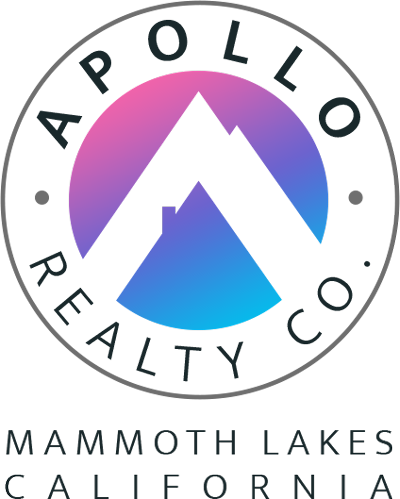$2,075,000
MLS #:
250771
Beds:
4
Baths:
5
Sq. Ft.:
3295
Lot Size:
0.17 Acres
Garage:
2 Car Attached Garage
Yr. Built:
1982
Type:
Single Family
Tax/APN #:
039-060-002-000
Area:
Mammoth Lakes
Subdivision:
Holiday Pines
Address:
14 Holiday
Mammoth Lakes, CA 93546
Experience mountain living at its finest in this beautiful Mammoth retreat. Perfectly positioned for access to The Village and steps from a free trolley stop, this home blends elevated design with everyday convenience. Its south-facing exposure fills each level with warm, natural light, while the multi-story layout creates comfortable separation between living, entertaining, and private spaces. Inside, the craftsmanship speaks for itself. Wide-plank provincial oak flooring sets a fabulous feel throughout, leading into a custom designer kitchen appointed with DeWils cabinetry, luxe finishes, and premium KitchenAid appliances — including a 36" 5-burner gas cooktop. The formal living room feels like a statement space, anchored by a gas fireplace wrapped in Santa Barbara stone, new designer lighting, and a hand-crafted wood mantel. Across the home, every detail has been elevated: refreshed ensuite bathrooms with new lighting and vanity fixtures, heated flooring and new tile in upstairs bathroom, upgraded closet interiors, curated chandeliers and lighting, new door casings and trim, enhanced electrical and can lighting, and a newly run gas line with future-ready options. The family room is already plumbed for a potential beverage bar, making it easy to expand your entertaining space — and outside, a dedicated storage shed adds valuable room for gear, tools, and all your Mammoth adventure essentials.
Interior Features:
Bathroom Mirrors
Carpet
Ceiling Fans
Central Gas
Covered Deck
Garage Door Opener
Hardwood Floors
Heated Floors
Loft
Metal
New Floor Cover
New Paint
Other/See Remarks
Smoke Detector
Solar Active
Solar Passive
Vaulted Ceilings
Walk In Closet
Window Coverings
Exterior Features:
Open Deck
Shed
Stucco
Wood Siding
Appliances:
Dishwasher
Dryer
Garbage Disposal
Gas Range/Oven
Microwave
Refrigerator
Washer
Utilities:
Propane
Public Sewer
Public Water
Listing offered by:
Donna Lisa Albini-Knowles - License# 01246275 with Mammoth Realty Group, Inc. - 760-934-6000.
Map of Location:
Data Source:
Listing data provided courtesy of: Mammoth Lakes MLS (Data last refreshed: 11/16/25 1:04am)
- 2
Notice & Disclaimer: All listing information is provided exclusively for consumers' personal, non-commercial use and may not be used for any purpose other than to identify prospective properties consumers may be interested in purchasing or renting. Information is not guaranteed to be accurate. All measurements (including square footage and acreage) should be independently verified by the buyer.
Notice & Disclaimer: All listing information is provided exclusively for consumers' personal, non-commercial use and may not be used for any purpose other than to identify prospective properties consumers may be interested in purchasing or renting. Information is not guaranteed to be accurate. All measurements (including square footage and acreage) should be independently verified by the buyer.
More Information

For Help Call Us!
We will be glad to help you with any of your real estate needs.(702) 419-3033
Mortgage Calculator
%
%
Down Payment: $
Mo. Payment: $
Calculations are estimated and do not include taxes and insurance. Contact your agent or mortgage lender for additional loan programs and options.
Send To Friend
